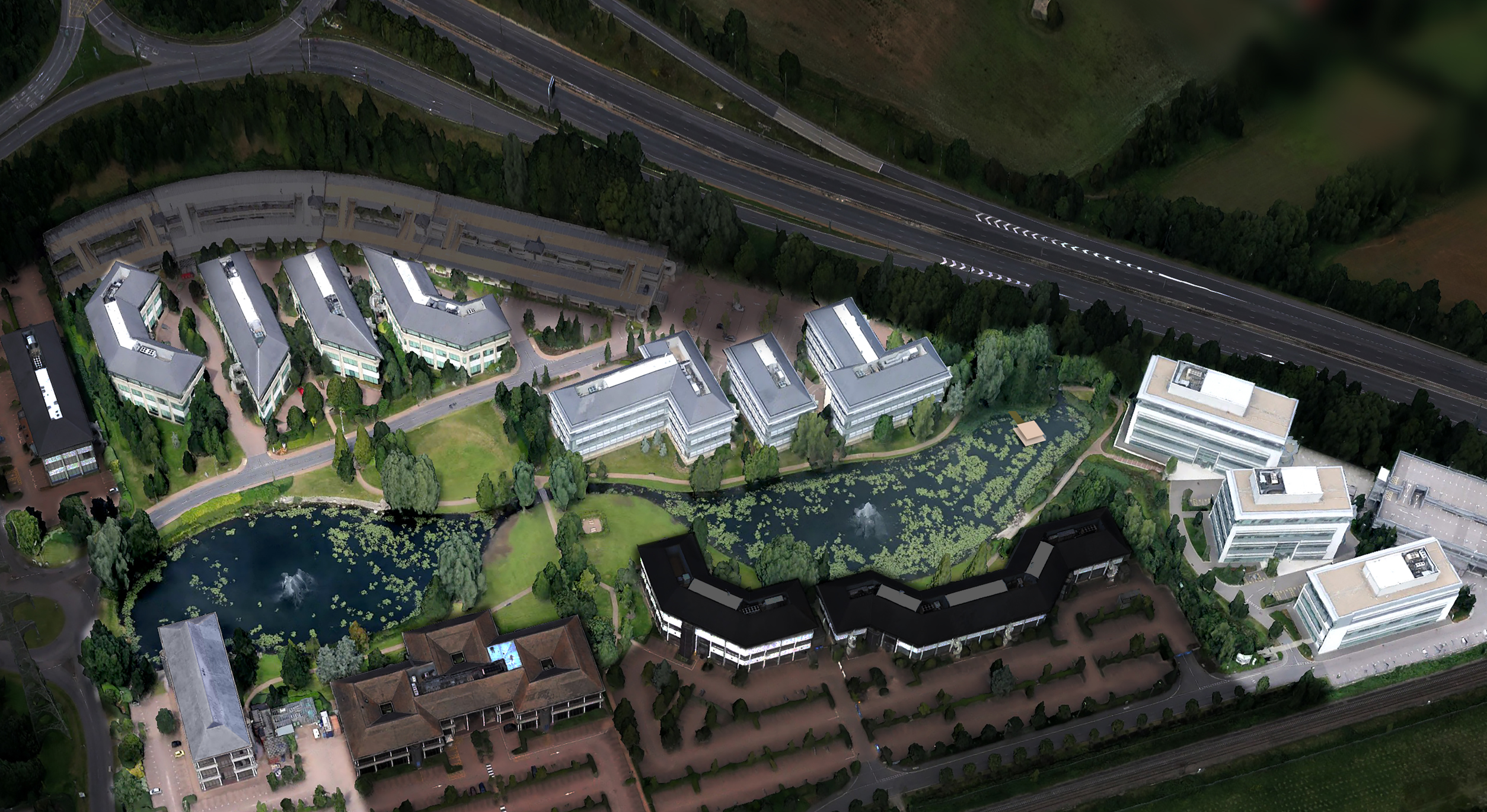The Park



A contemporary and comprehensive extension and refurbishment within a green and vibrant business park
Planning has recently been secured to extend and reconfigure Building 1210 to create a best in class and ESG-focused scheme, which can be delivered in 14 months from signing an Agreement for Lease. This is the latest in a series of successful transformations of offices on the award-winning Arlington Business Park, Building 1210 is an exceptional opportunity to acquire outstanding new workspace.
Sustainability and wellness are at the heart of the design brief for the refurbishment and extension. Efficient and contemporary office areas will promote healthy interaction between the people who work there and help them thrive. The second floor features a new terrace providing space for open-air work and relaxation, and a new entrance leads to a light-filled triple height atrium with informal meeting areas and tea point.
Landscaping improvements include safe pedestrian access and a new external feature stair at the rear of the building which also provides an opportunity for prominent signage.
Building 1210 can accommodate occupiers from 5,000 sq ft upwards.

Second
15,313 SQ FT
First
16,345 SQ FT
Ground
14,595 SQ FT
Total
46,253 SQ FT

